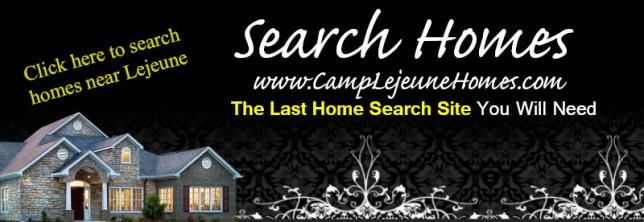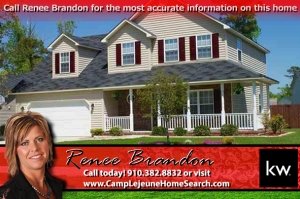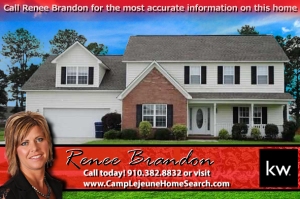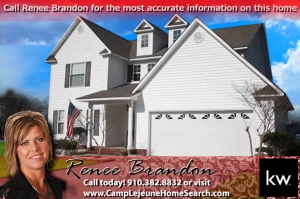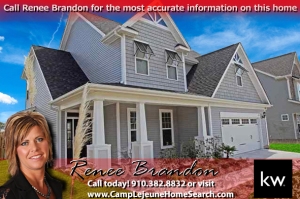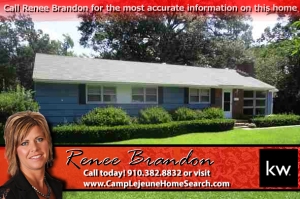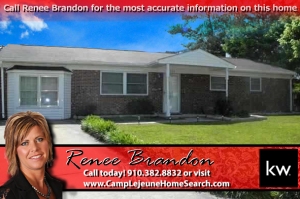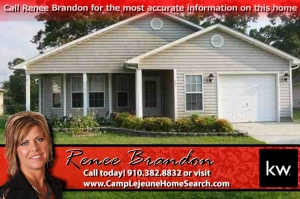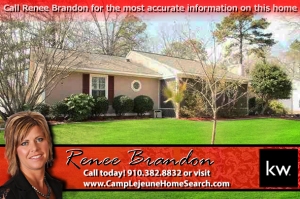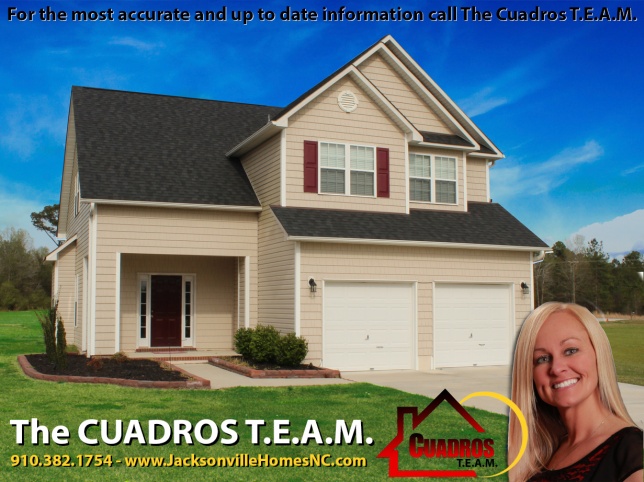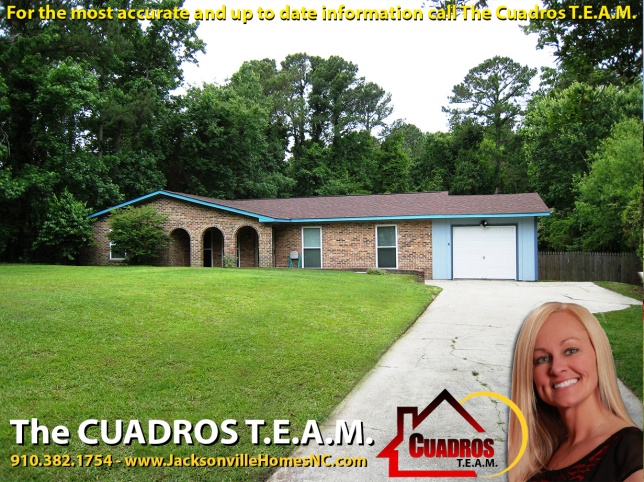|
|||||||||||||||||||||||||||||||||||||
|
|||||||||||||||||||||||||||||||||||||
|
|
|||||||||||||||||||||||||||||||||||||
|
|||||||||||||||||||||||||||||||||||||
315 Starky Drive
|
||||||||||||||||||||||||||||||
|
||||||||||||||||||||||||||||||
jacksonvillle-homes-nc-28540-28546-nc-lejeuene-search1.jpg
Search Homes In Greater Jacksonville NC Camp Lejeuene
Home For Sale In Jacksonville NC Near Camp Lejeune 28540
|
|
||||||||||||||||||||||||||||||||||||||||||||||||||||||||||||
Beautiful Homes For Sale In Jacksonville North Carolina Near Camp Lejeune
Beautiful House In The Country To Call Home
Homes For Sale In The Highlands Subdivision Queens Creek

















Home Price To Sell In Jacksonville North Carolina 28540 28546
Home for Sale In Jacksonville North Carolina near 28540 28546 Camp Lejeune
Make your own slide show at Animoto.















